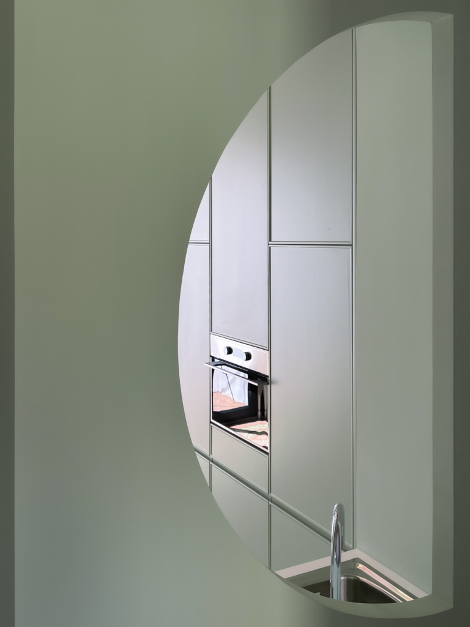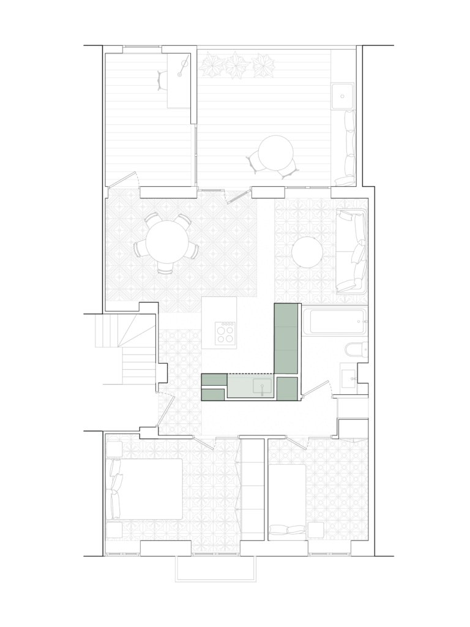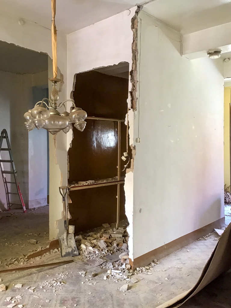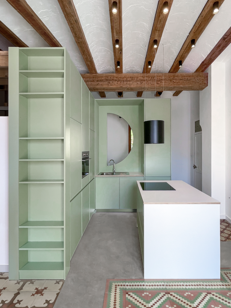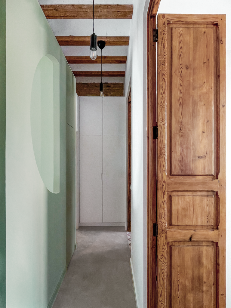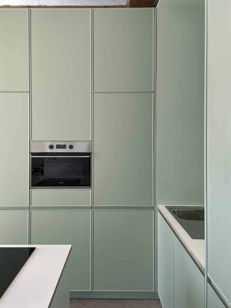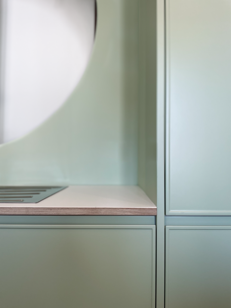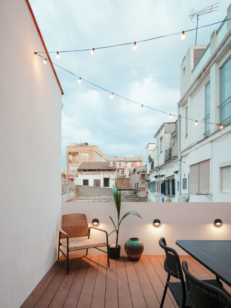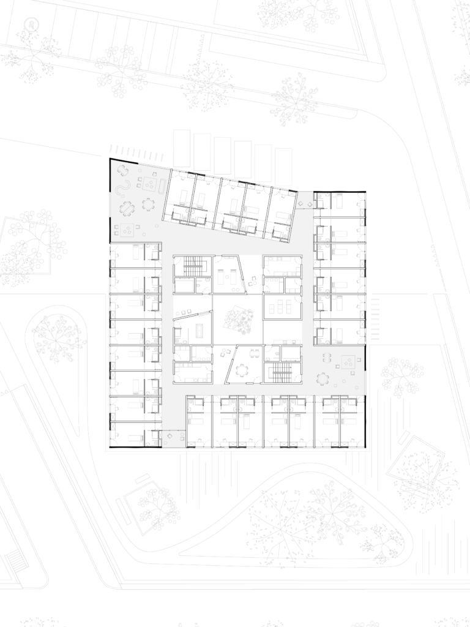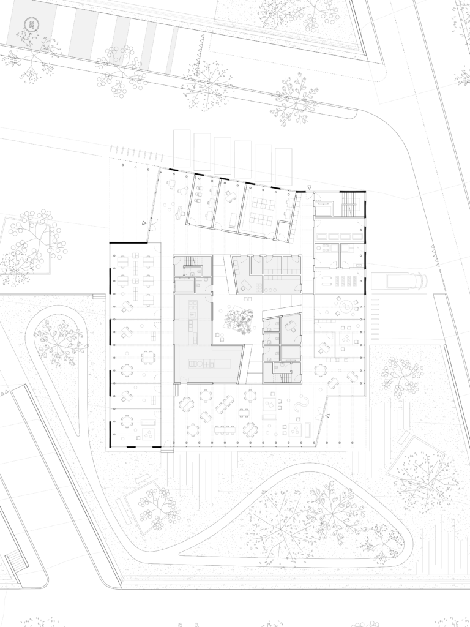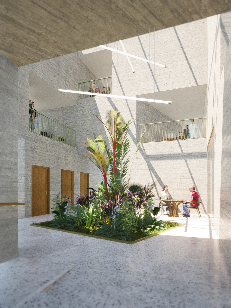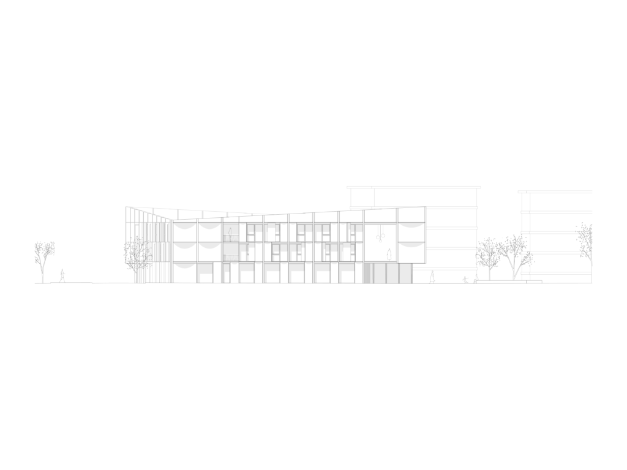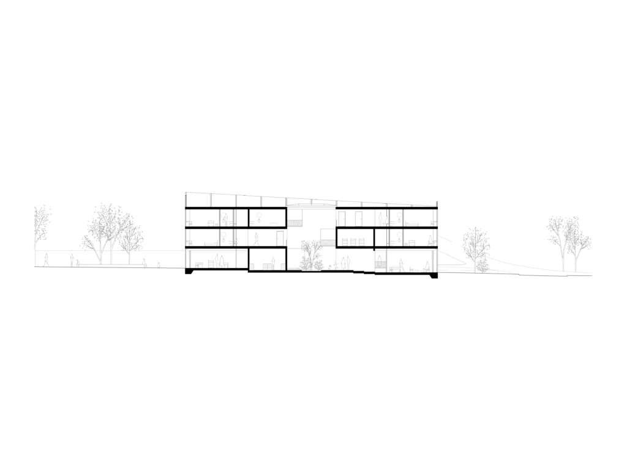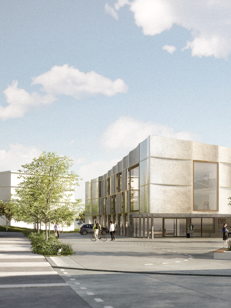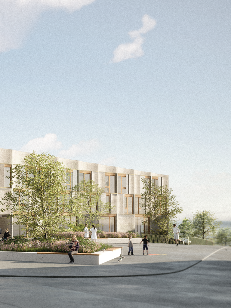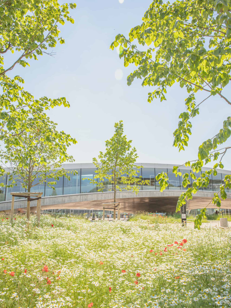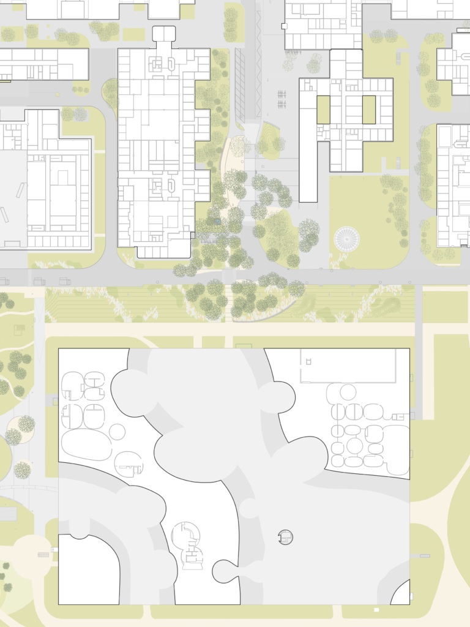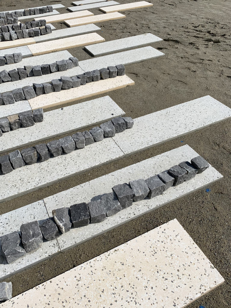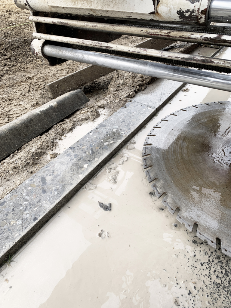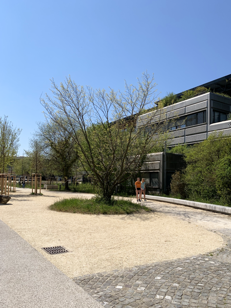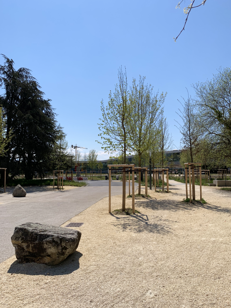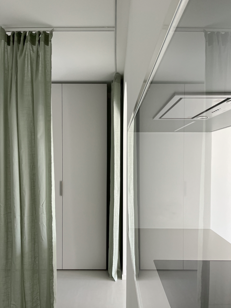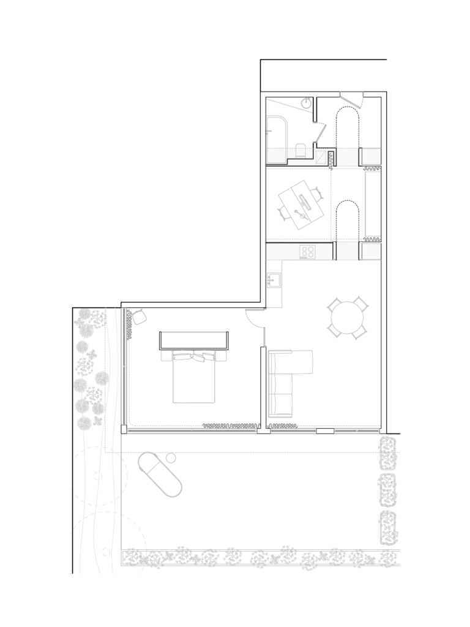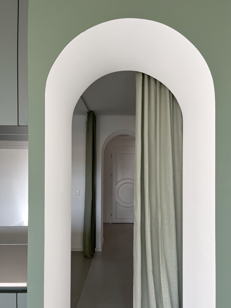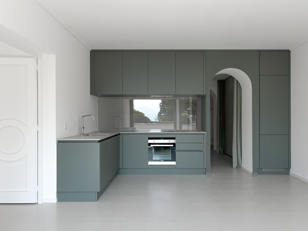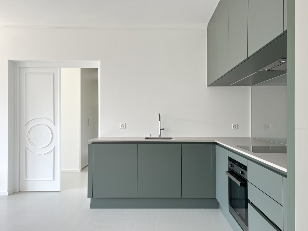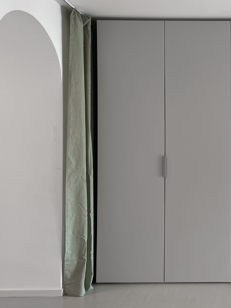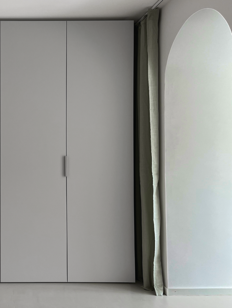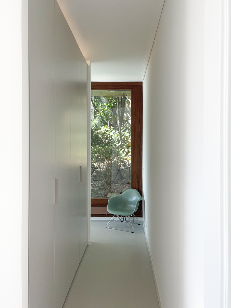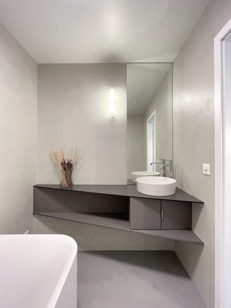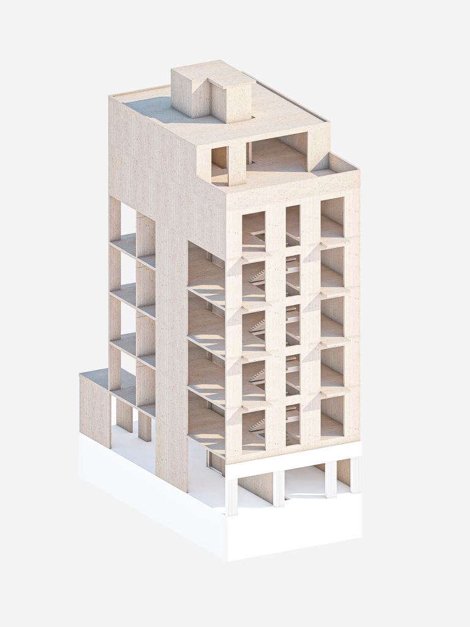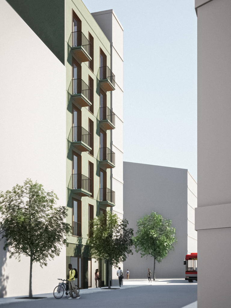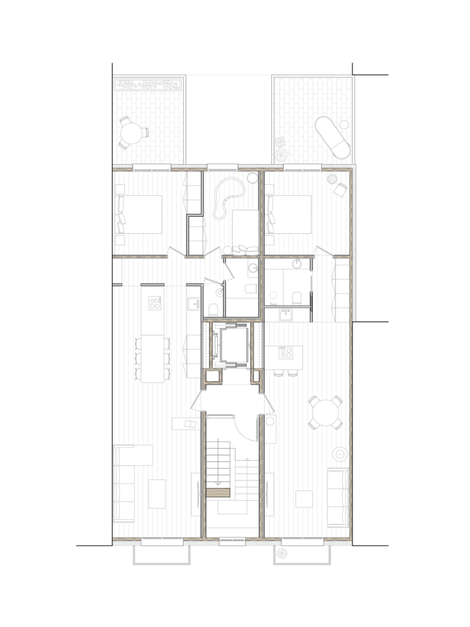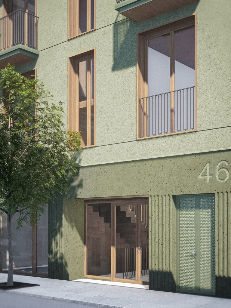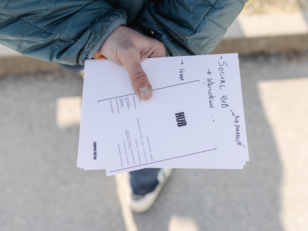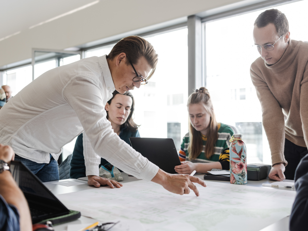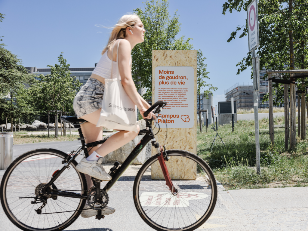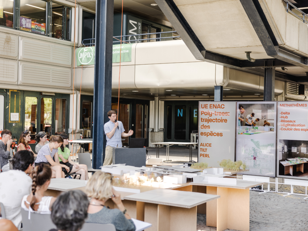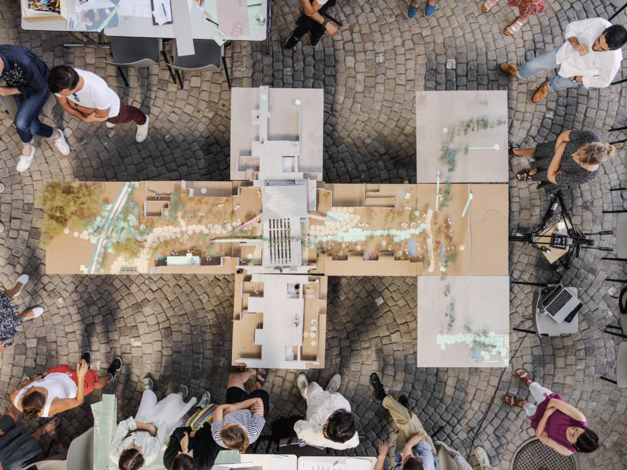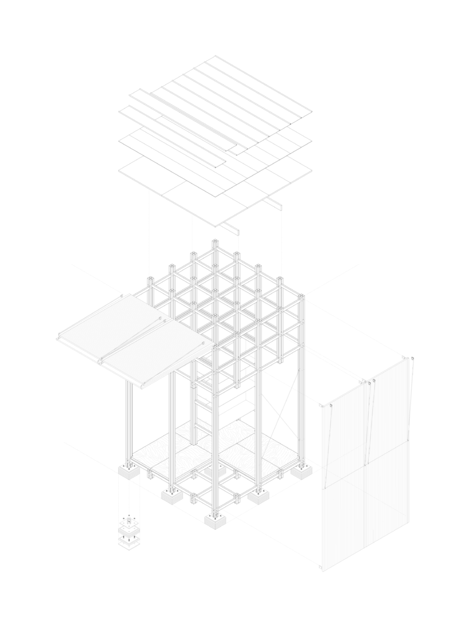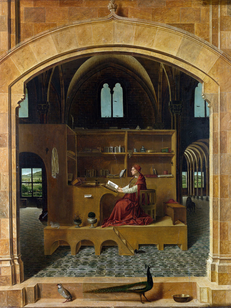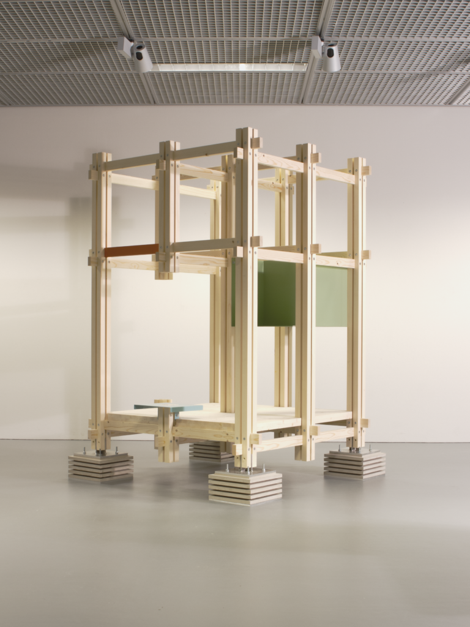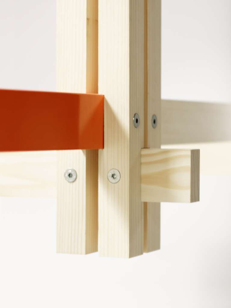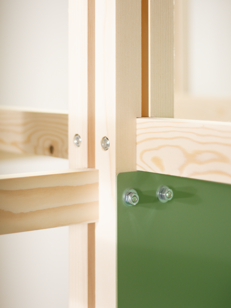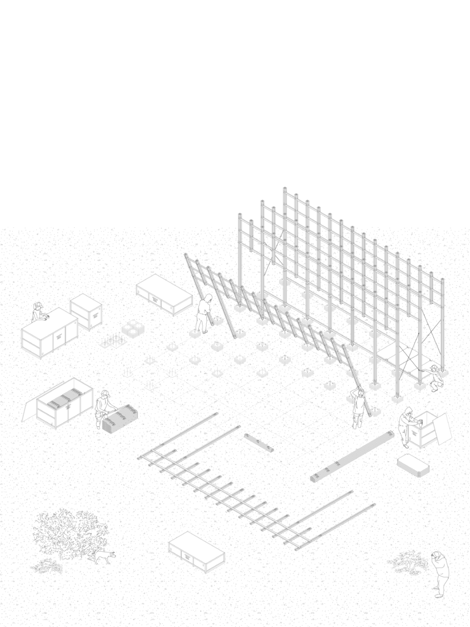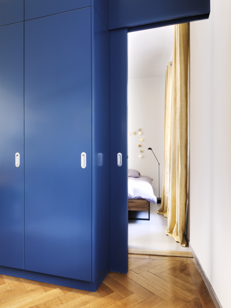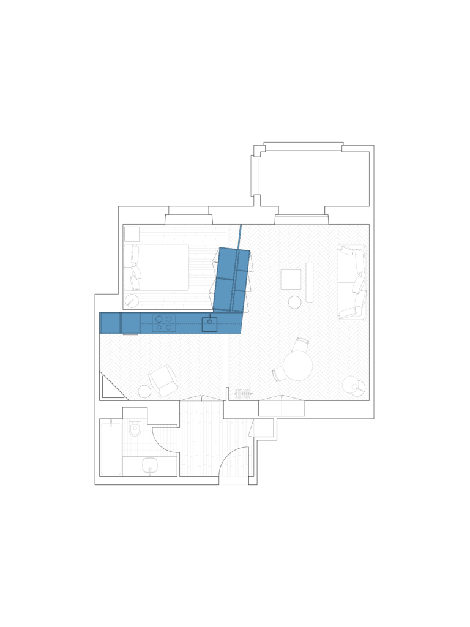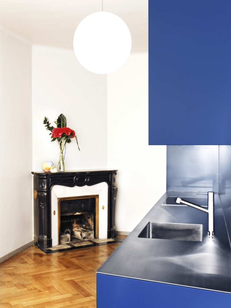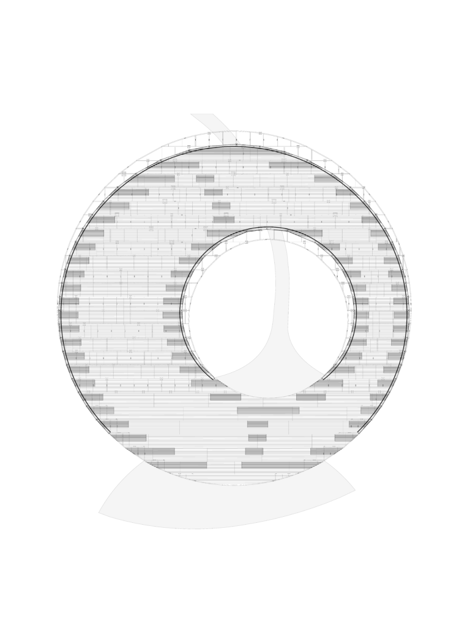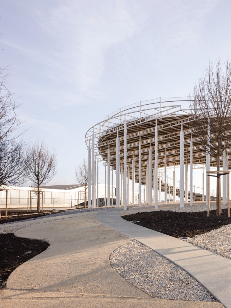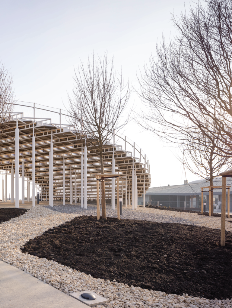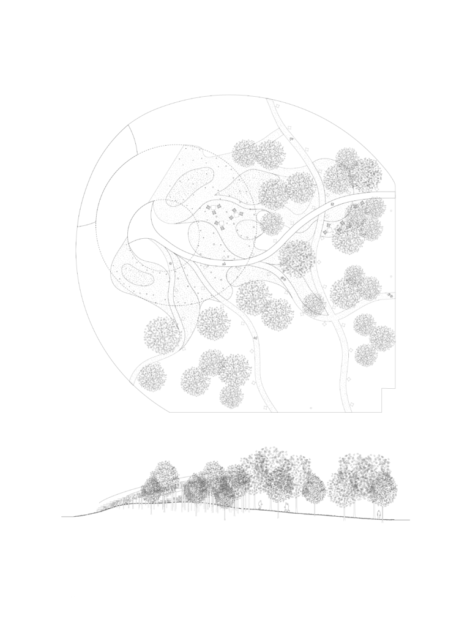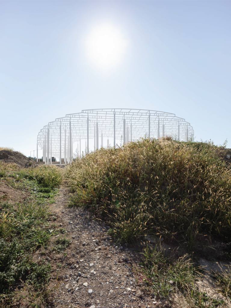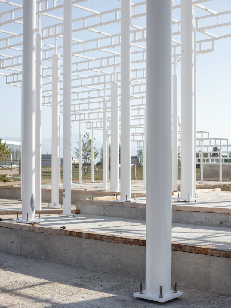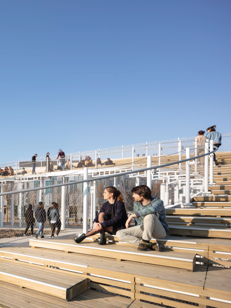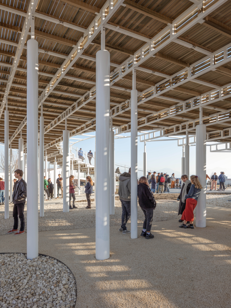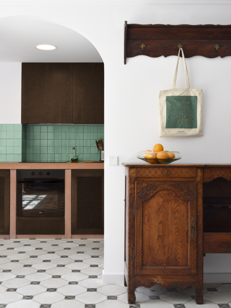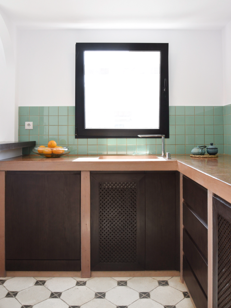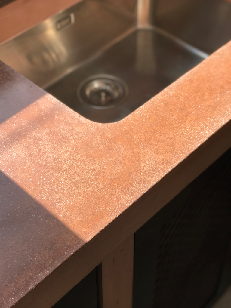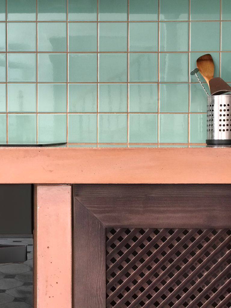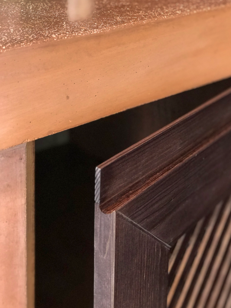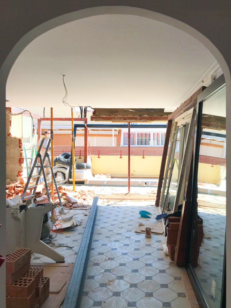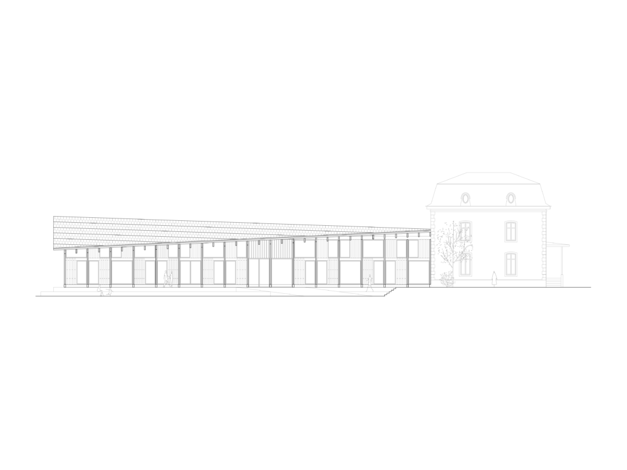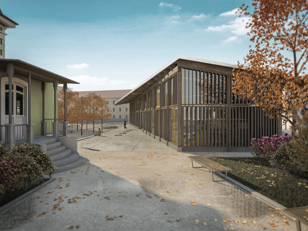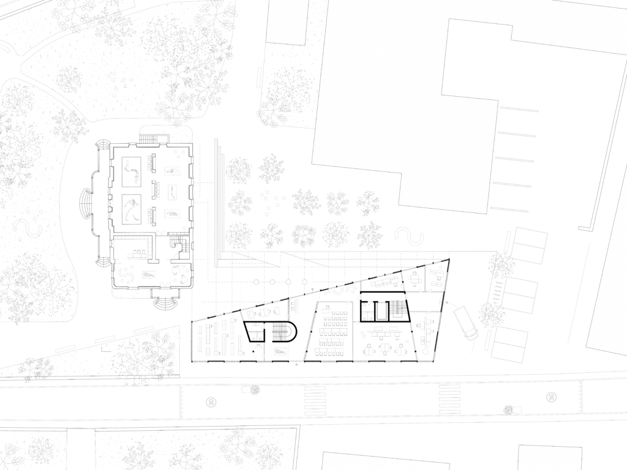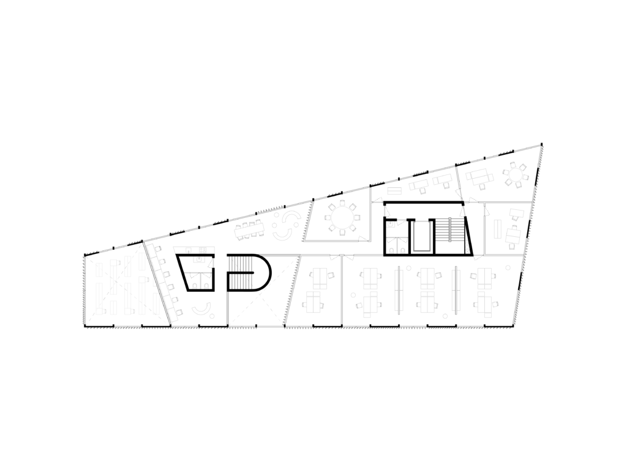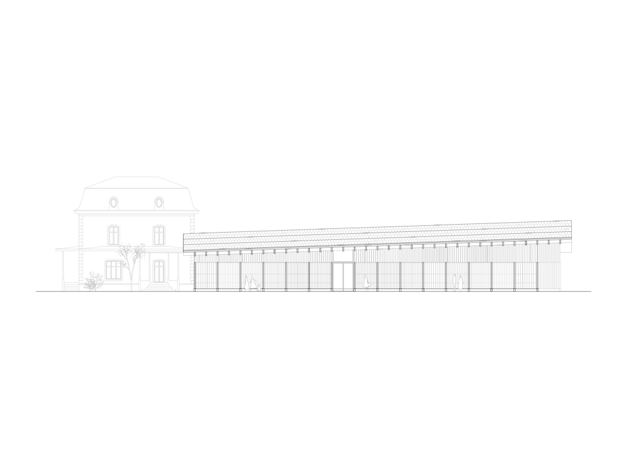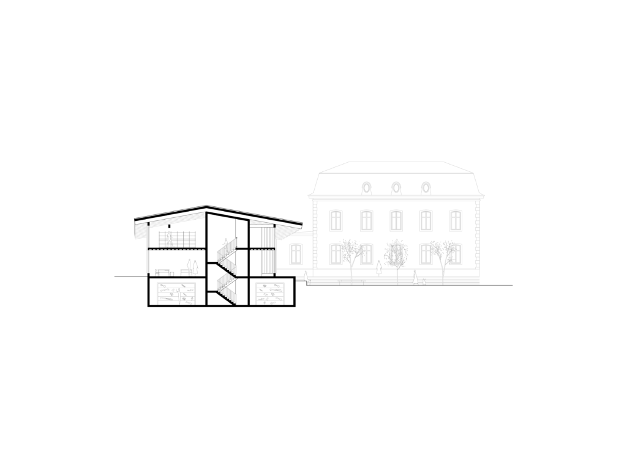UN MEUBLE EN L QUI REDÉFINIT ET MET EN VALEUR LE PLAN D'ÉTAGE ORIGINAL
Le projet se compose d’un meuble en L autour duquel s'articulent les espaces de vie, rappelant la pièce centrale et atypique du garde-manger de l’ancien appartement. Ce nouvel élément génère une typologie plus fonctionnelle, ouverte et lumineuse dont la trame se base sur les carreaux de ciment existants. Les carreaux ont été consciencieusement restaurés et remis en place permettant de lire l’ancienne disposition des pièces. Cette trace permet d’initier un dialogue entre l’ancien et le moderne dans lequel passé et présent se rencontrent de la manière la plus harmonieuse.
BLANC
UEBERSAX
UEBERSAX
Arch.
Dipl.
Dipl.
EPFL
ETHZ
ETHZ
Architectes
Arthur Blanc, graduated in 2018 from the Federal Polytechnic School of Lausanne (EPFL). He decides to directly starts his own independent architecte activity meanwhile he gets himself involve in teaching. He joined the Professor Alexandra Midal at the Geneva University of Art and Design as an assistant. He then integrate the "Atelier Alice" of Professor Dieter Dietz at EPFL as collaborator in teaching and project management.
Nicolas Uebersax started his Bacherlor in the École Polytechnique Fédérale de Lausanne, to finally graduate from the Federal Polytechnic School of Zurich (ETHZ) in 2019. He then decided to live between Switzerland and Spain to start his activity as an independent architect in order to take advantage of the offered opportunities, to confront himself to other ways of understanding architecture and to widen his cultural background.
Motivated by their friendship bonds forged during their studies, their common vision of architecture, and the mutual recognition of their personal investment into their activity, Arthur and Nicolas decided to join forces to form Blanc Uebersax Architectes after being awarded at their first open competition participation in 2019.
Nicolas Uebersax started his Bacherlor in the École Polytechnique Fédérale de Lausanne, to finally graduate from the Federal Polytechnic School of Zurich (ETHZ) in 2019. He then decided to live between Switzerland and Spain to start his activity as an independent architect in order to take advantage of the offered opportunities, to confront himself to other ways of understanding architecture and to widen his cultural background.
Motivated by their friendship bonds forged during their studies, their common vision of architecture, and the mutual recognition of their personal investment into their activity, Arthur and Nicolas decided to join forces to form Blanc Uebersax Architectes after being awarded at their first open competition participation in 2019.
GRAPHISME:Balmer Hählen
PROGRAMMATION:troisdeuxun
EX04
2021
EMSB
2019
50Ans / 50Arbres, ALICE EPFL
2021
MSQ34
2021
CAD46
En cours
UE POLY-TREES:TRAJECTOIRE DES ESPÈCES, ALICE EPFL
2022
HIERONYMUS
2017
AUR03
2018
AGORA LOMBARD ODIER, ALICE EPFL
2018
EA15b
2019
CRC17
2019
Arthur Blanc, graduated in 2018 from the Federal Polytechnic School of Lausanne (EPFL). He decides to directly starts his own independent architecte activity meanwhile he gets himself involve in teaching. He joined the Professor Alexandra Midal at the Geneva University of Art and Design as an assistant. He then integrate the "Atelier Alice" of Professor Dieter Dietz at EPFL as collaborator in teaching and project management.
Nicolas Uebersax started his Bacherlor in the École Polytechnique Fédérale de Lausanne, to finally graduate from the Federal Polytechnic School of Zurich (ETHZ) in 2019. He then decided to live between Switzerland and Spain to start his activity as an independent architect in order to take advantage of the offered opportunities, to confront himself to other ways of understanding architecture and to widen his cultural background.
Motivated by their friendship bonds forged during their studies, their common vision of architecture, and the mutual recognition of their personal investment into their activity, Arthur and Nicolas decided to join forces to form Blanc Uebersax Architectes after being awarded at their first open competition participation in 2019.
Nicolas Uebersax started his Bacherlor in the École Polytechnique Fédérale de Lausanne, to finally graduate from the Federal Polytechnic School of Zurich (ETHZ) in 2019. He then decided to live between Switzerland and Spain to start his activity as an independent architect in order to take advantage of the offered opportunities, to confront himself to other ways of understanding architecture and to widen his cultural background.
Motivated by their friendship bonds forged during their studies, their common vision of architecture, and the mutual recognition of their personal investment into their activity, Arthur and Nicolas decided to join forces to form Blanc Uebersax Architectes after being awarded at their first open competition participation in 2019.
